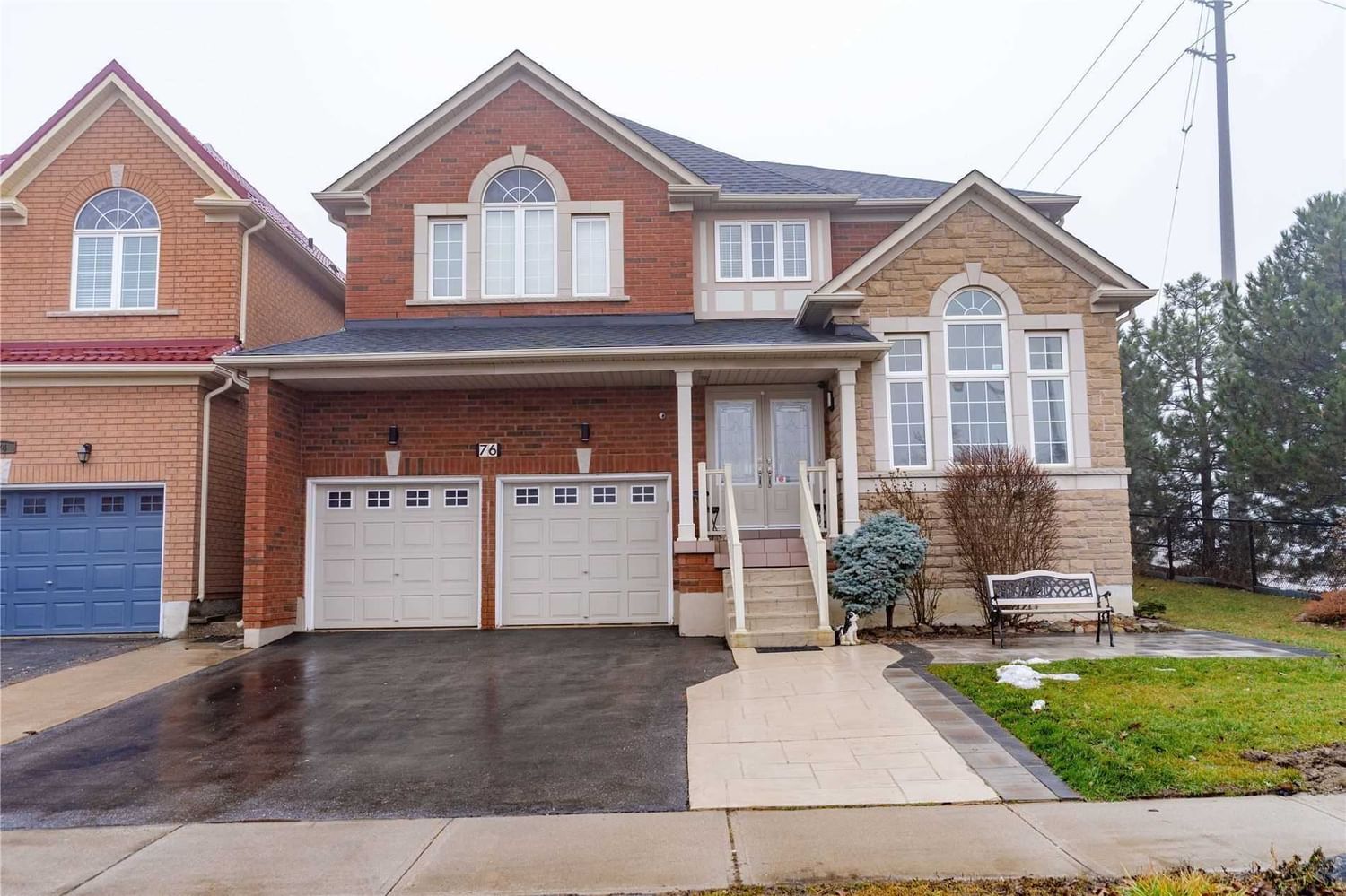$1,449,999
$*,***,***
4+1-Bed
6-Bath
2500-3000 Sq. ft
Listed on 1/31/23
Listed by RE/MAX REAL ESTATE CENTRE INC., BROKERAGE
Welcome To 76 Quailvalley Dr, Loaded With Lots Of Upgrades & Full Of Natural Light ,Conveniently Located Close To All The Amenities & Close To Highway 410, 9Ft Ceiling On Main Floor, Detached Home Built W/Brick & Stones At Street End Corner Lot, Apprx.2921 S/F (Mpac) Offering 4 + 1 Bedrooms + 6 Washrooms, ( 2 Master Bedrooms ) With 2 Finished Basements ( 1 Bdrm,4 Pc Bath, Rec. Room,Kit. & 2nd Side Has L/G Rec Room With 3Pc Washroom W/ Sep. Entrance; Ceramics & Gleaming Hardwood Thru Out On 1st & 2nd Floor; Stained Oak Staircase; Upgraded Kitchen With Granite C/Top, Centre Island, Backsplash, S/S Appliances ,Breakfast Area Leads To Wooden Deck , Backyard Has Artificial Turf , Hard Top Gazebo(2022) ,Nice Open Garage With Epoxy Floors ,Wide Driveway(2018) ,220 Volt Outlet Outside, Super Wide Lot. 3D Virtual Walk Through Tour Linked.
S/S Gas Stove , S/S Fridge, S/S Dishwasher, S/S Rangehood, 2 White Fridges(Bsmt),White Stove . Hot Water Tank (Rental), Roof (2022) Exclusions : White Wall Mounted Cabinet In L/ Room , White Ikea Wardrobe 3rd B/Room Ikea Closet In M/Room.
To view this property's sale price history please sign in or register
| List Date | List Price | Last Status | Sold Date | Sold Price | Days on Market |
|---|---|---|---|---|---|
| XXX | XXX | XXX | XXX | XXX | XXX |
W5884548
Detached, 2-Storey
2500-3000
9+4
4+1
6
2
Attached
6
Central Air
Finished, Sep Entrance
Y
N
Brick, Stone
Forced Air
Y
$7,140.09 (2022)
< .50 Acres
90.00x53.35 (Feet)
